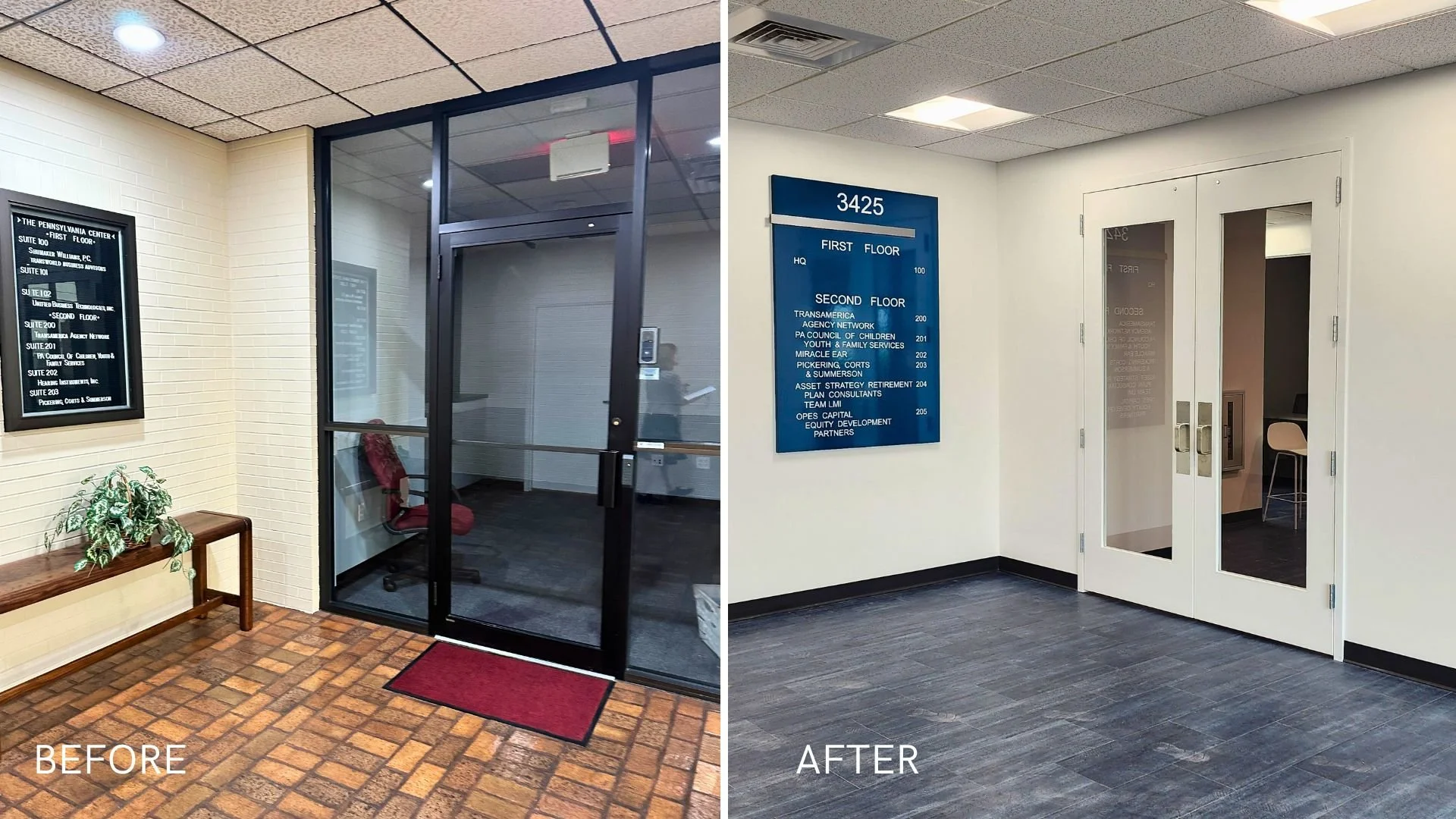Transforming an Office Floor Into a Modern Coworking Hub
Courtesy of: HQ®
At Hannold Associates, Inc., we’re proud to work with forward-thinking commercial property owners to reimagine underutilized space for today’s evolving workplace needs. Our recent renovation at 3425 Simpson Ferry Road in Camp Hill, PA is a perfect example of how flexible design, efficient planning, and a clear brand vision can come together to create a dynamic coworking environment.
This project involved a full transformation of the building’s first floor into a branded HQ® workspace, offering a professional and modern setting for entrepreneurs, remote teams, and hybrid workers throughout the Central Pennsylvania region.
Project Overview
Client: HQ® Workspaces
Location: 3425 Simpson Ferry Road, Camp Hill, PA
Scope: Full interior renovation of the first floor into coworking office suites
Use Type: Flexible office space, meeting rooms, and shared amenities
Design Goals
The objective of this renovation was to transform a traditional first-floor office suite into a flexible, high-functioning coworking space that aligns with HQ’s national brand standards and offers scalable options for modern professionals.
Working within the constraints of the existing footprint, our team focused on:
Space efficiency to maximize leasable private offices and team rooms
Circulation flow for intuitive access to meeting rooms, shared areas, and breakout zones
Lighting and finishes to elevate user experience while supporting HQ’s clean, modern aesthetic
Code and accessibility compliance to ensure functionality for all users
Program Features
Fully furnished private office suites for individuals and small teams
Multiple conference and meeting rooms equipped with AV capabilities
Shared lounge and kitchen areas designed for casual connection and informal meetings
Welcoming reception area aligned with HQ’s national branding
Flexible lease offerings for professionals and growing teams
By rethinking the first floor of this Camp Hill property, the space now serves as a revenue-generating asset with modern appeal for a wide range of tenants—from remote workers and consultants to startups and satellite offices.
Results: A Space for How We Work Today
HQ Camp Hill is now part of a growing national network of coworking spaces tailored to the needs of today’s hybrid workforce. This renovation reflects a broader shift in the commercial market—where adaptability, access to amenities, and strong brand presence drive tenant demand.
Hannold Associates is proud to be part of that transformation—creating spaces that support business agility, tenant engagement, and long-term property value.
Thinking About a Commercial Repositioning Project?
Whether you're repositioning an office property, designing for a national tenant, or exploring flexible-use options for your building, our team can help guide your vision from feasibility to final build-out.
Contact Hannold Associates to start your next commercial transformation.






